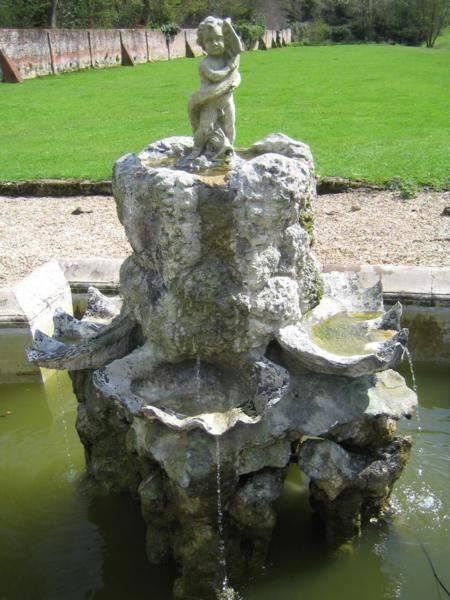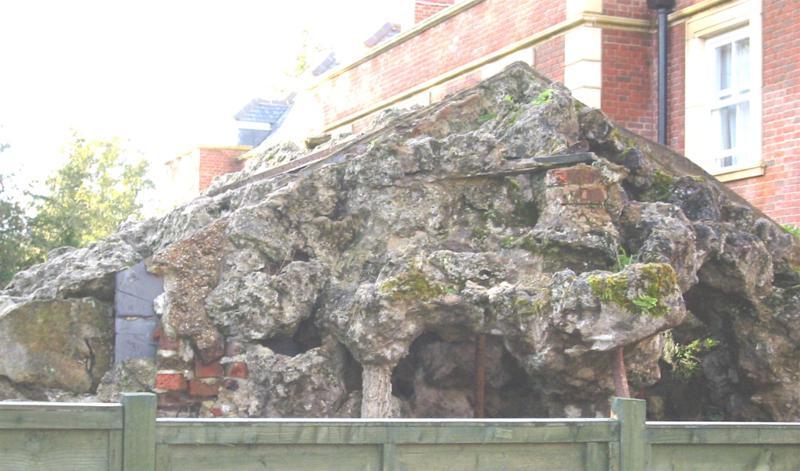Wotton House, Wotton, nr. Dorking, Surrey
In Spring 2005 we were asked by Haley Conference Centres to look at the remains of a Pulham Fernery/Grotto, at their Wotton House site. It was in very poor condition, the Fernery having once been an internal feature. The new extension to the Conference Centre now came within a few metres of the Pulham feature, and there had been calls to demolish it altogether. Thankfully English Heritage and Mole Valley County Council stepped in to ensure that something could be salvaged. This is when we were called in. After completing repairs to the Fernery/grotto, we were asked to carry out repairs to a small water-feature elsewhere in the grounds (see photos 13>
2: Temporary supports to the ceiling
Temporary Acrow supports had been used to support the ceiling. They had been there for at least 15 years
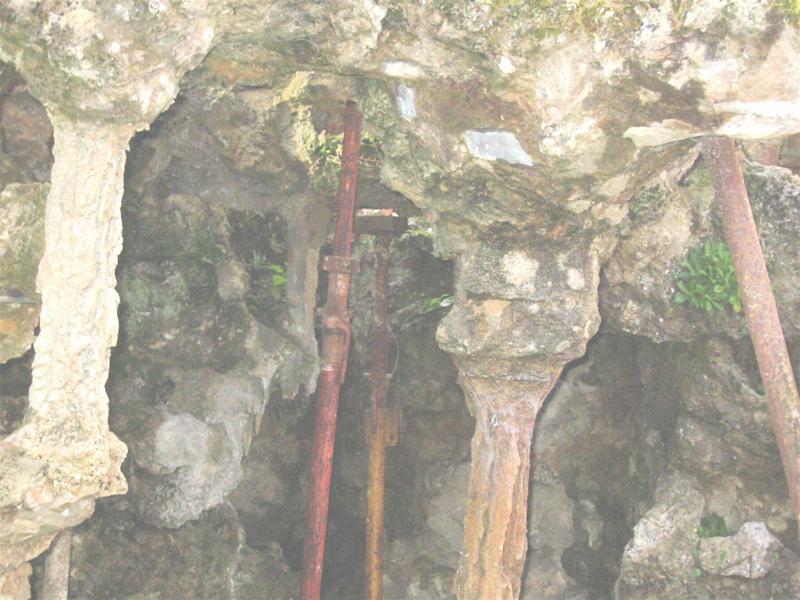
3: Temporary roof supports
As per previous photo
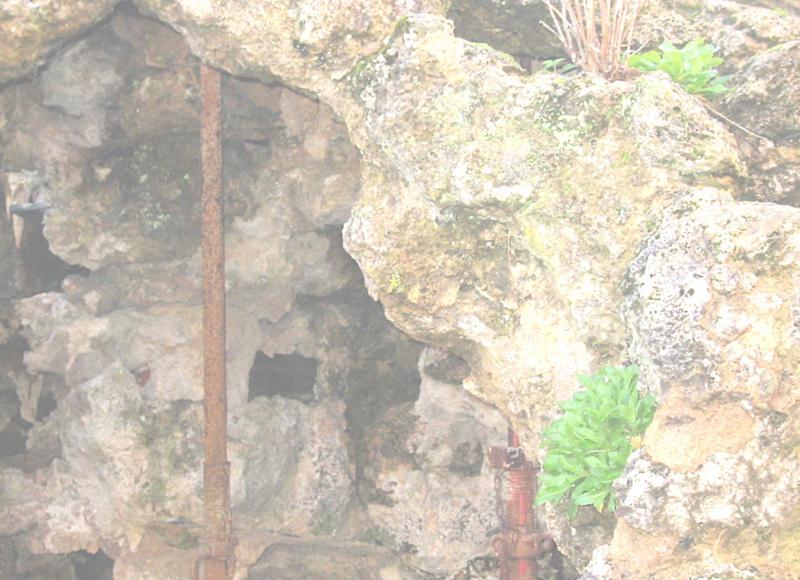
4: Temporary supports to Pulham rockwork
At the back of the Fernery was another area of Pulham rockwork, constructed of part natural local stone and Pulhamite render rockwork, blended together to make the typical massive Pulhamesque rock forms
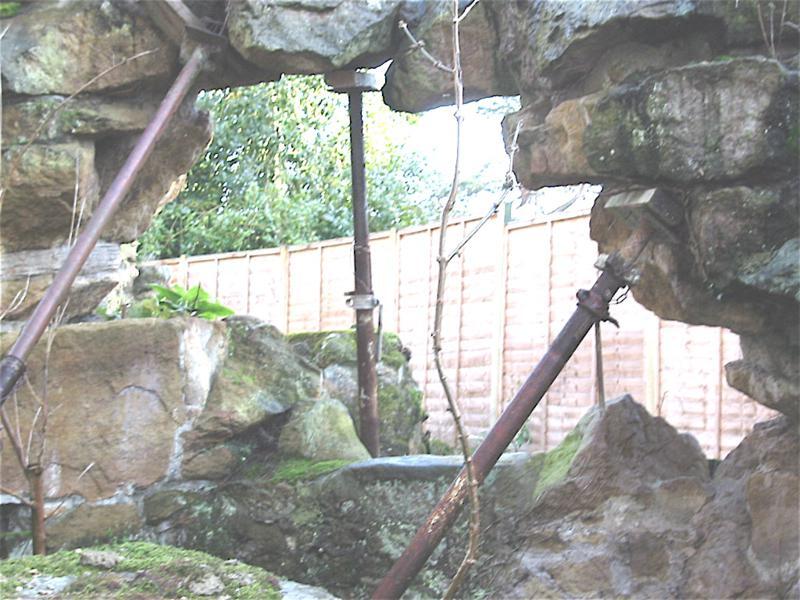
5: Typical construction method
Following the removal of a dense curtain of vegetation (see photo 4) we carried out extensive structural repairs to the core brickwork followed by the re-rendering and re-modelling of the faux stonework and rockwork
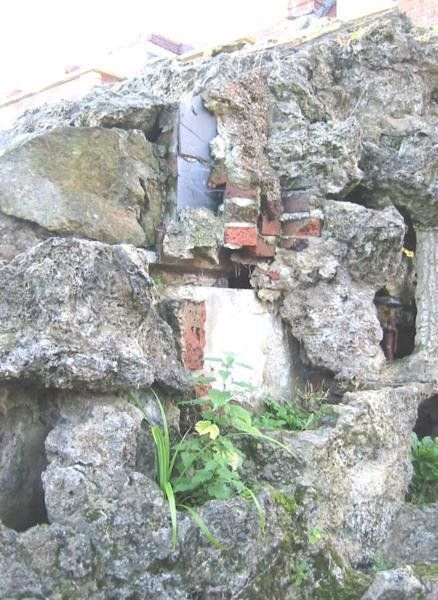
6: Stalactite repair
This photo shows our first trial repair and renovation to one of the Fernery stalactites. (it is the white one on the left)
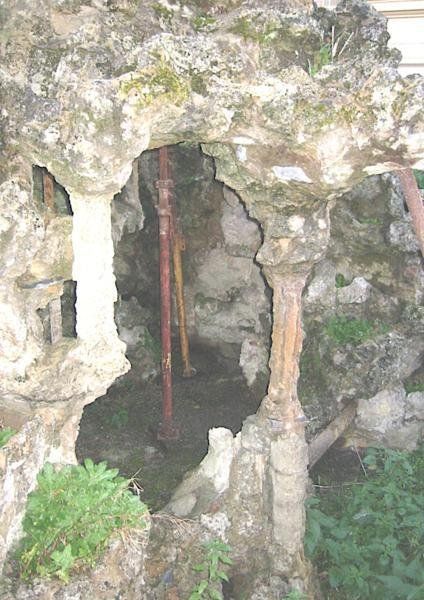
7: Renovated Fernery (detail)
It was decided to remove some areas of the damaged ceiling to open up the space. In this photo we can see repaired stalactites and repaired areas of damaged tufa

8: Renovated Fernery (detail)
Another shot of the renovated areas. With the dangerous ceiling removed, the feature became, in effect, a horseshoe shaped open grotto-like space.
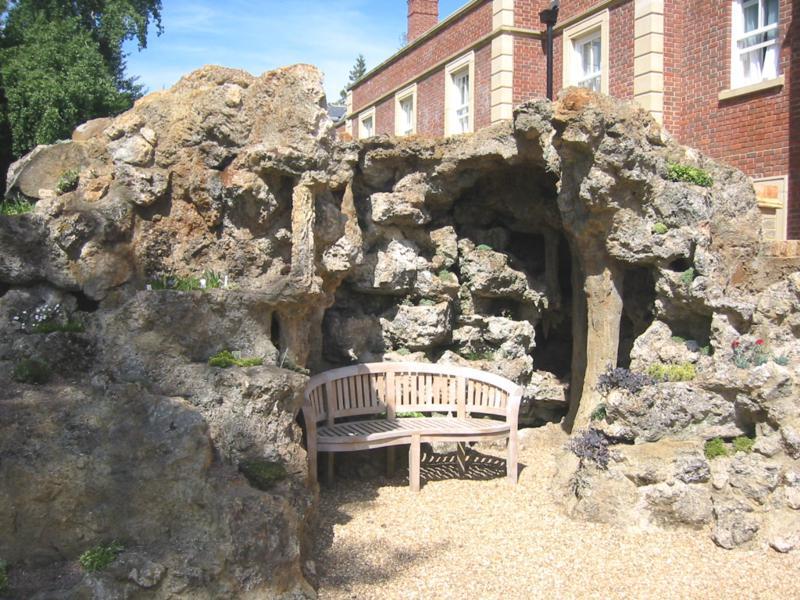
9: General view of the finished renovation
With the removal of the fence, the Fernery/grotto was connected back to the rest of the garden. An oak seat was set within the feature, and it now provides a quiet contemplative space for guests of the conference centre.

10: Re-stocking the planting pockets
Virginia Heinze of English Heritage managed to find a contemporary planting schedule for the Fernery/grotto, and it was subsequently re-stocked with small Alpines.

11: General view of the finished renovation
This photo shows the rear brick wall, which had to be rebuilt as part of our works. It originally formed part of the building which completely housed the Fernery/grotto. We decided to retain it, repair it and cap it off at a height of 2m.
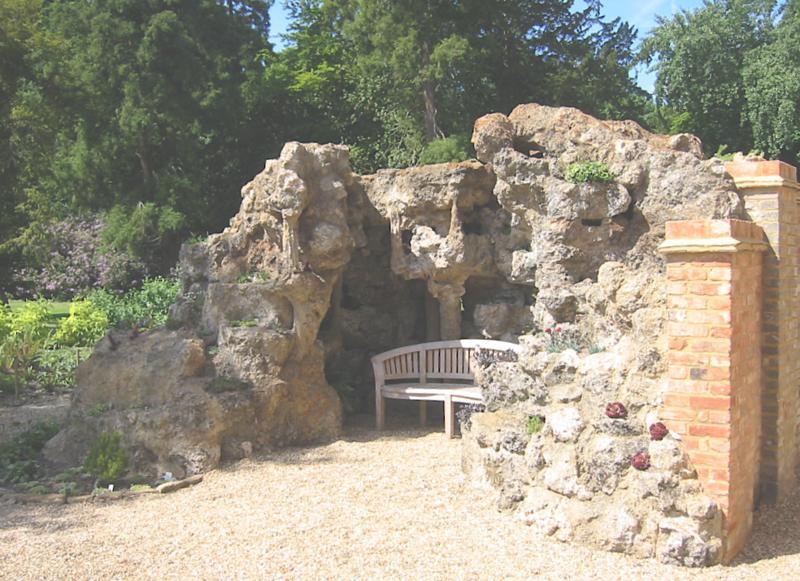
12: General View of the fully renovated feature
To the left of this photo you can pick out the Pulhamite rockwork (see photo 4), which forms the back elevation to the fernery/grotto. In the foreground you can see the newly re-stocked Alpine planting.

13: Damage to head of water feaure
We were asked to restore the top section of the water feature. It was presumed that it had originally had some form of statue or figurine as the water source
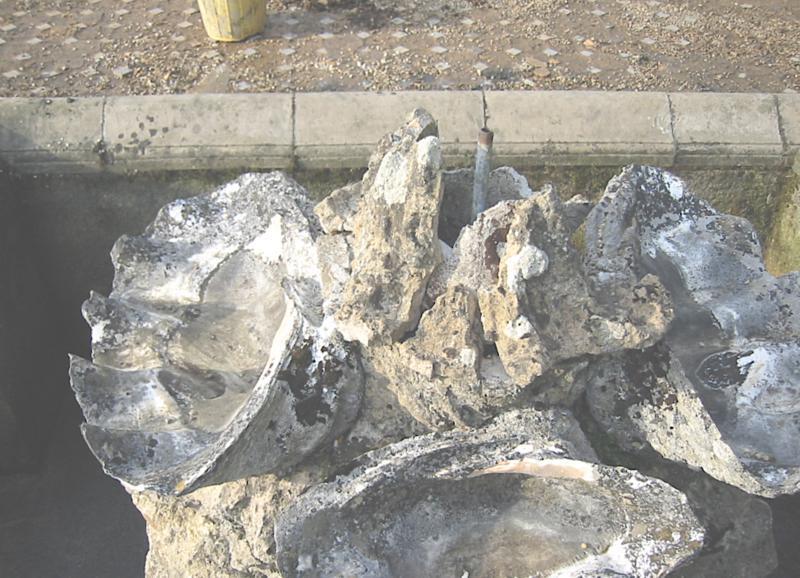
14: Lower pool repairs
The lower pool leaked, and had been filled in with gravel as a health & safety measure. We removed all the gravel, and cleaned the pool walls to check for signs of cracking in the walls.

15: Lower pool repairs
Once the pool was cleaned, we inspected the rendered walls and floor and found a number of cracks. it was decided to completely re-render the structure with a waterproof render

16: Lower pool repairs
This photo shows work in progress on the new waterproof-render floor
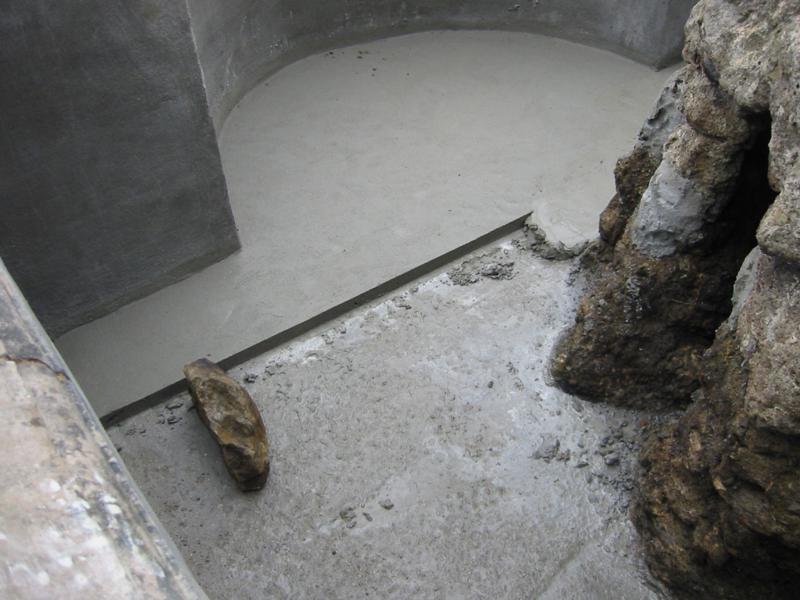
17: Lower pool repairs
This photo shows work in progress on the new waterproof-render walls
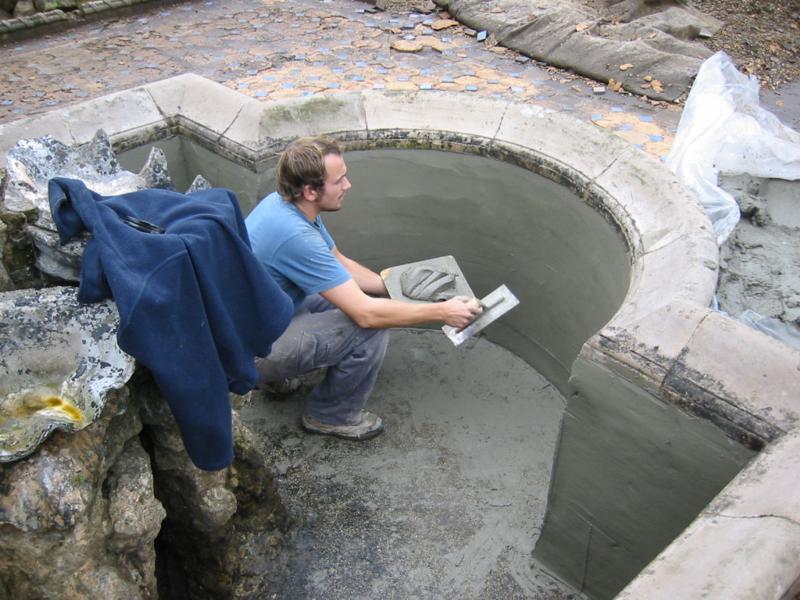
18: Repairs to tufa and shell water feature
The water feature was constructed of real and faux tufa on a brick clinker 3 legged column. It had 3 large clam shells which served as pools. This photo shows repairs to the faux tufa above the clam shells, and the installation of the top shallow basin, which would form the base for the figurine
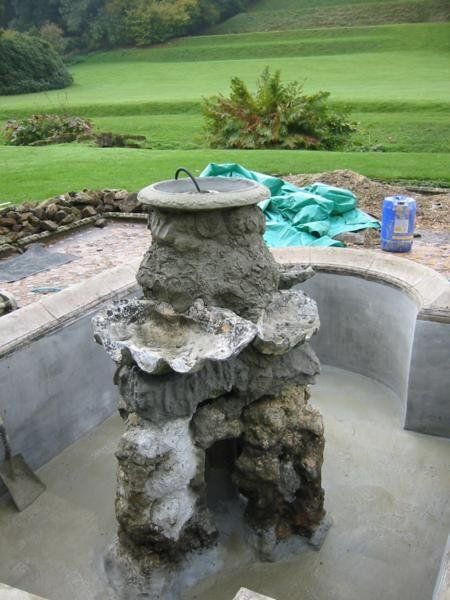
19: The finished renovation
We found a figurine of a water-baby holding a fish, which was ideal for the top of the water feature. We drilled out the figurine to allow water to discharge from the fish's mouth.
